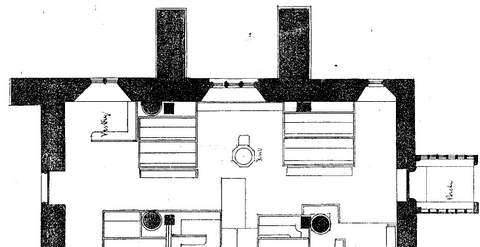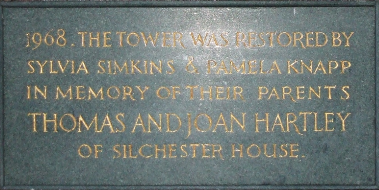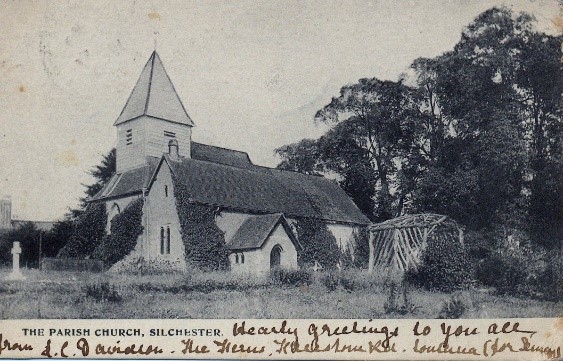By about 1200, the population had grown and a north aisle was built - most of the north wall of the existing building was demolished and a two-bay arcade erected in its place. This was remodelled about 1230 when the present north doorway was inserted and a south aisle built in the plainest Early English style. At the same period, a long chancel, with priest’s door was thrown out eastwards, obliterating the original sanctuary in order to provide a fitter setting for the Mass. The church thus attained its present ground plan, except for the porch extensions, but was nevertheless very different in appearance from the St. Mary’s of a century later on. The roof was probably thatched; there would have been no bell-turret like that of today; and all the windows would have been lancets like those at the west end of the north aisle and in the chancel.
There was a west gallery at Silchester too, where the village’s few musicians - music came always from on high - accompanied the old metrical versions of the psalms that constituted virtually the only singing heard. There was also a gallery in the south aisle, raised in height and roofed with three gables and windows like a cottage.
When I entered the Church soon after my appointment, my blood ran cold at the appearance which it presented. There was a huge gallery supported by the four trees on which the Pigeon Tower rests, which completely hid the West Window, and which ex—tended beyond the two supports so as to fill a considerable part of the Nave. It was frightful eyesore, and the first thing I did after a few weeks, was to pull down this hideous structure, and open up the West Window. It was completed within a week, and I worked hard myself along with Ambrose Ham the parish clerk who was also a cunning "craftsman", and the change in the appearance of the old Church was marvellous. [C. 1865 Copy of Rector Ffiennes letter March 1907 transcribed 1927 F. Davidson]

Until the Organ was installed in 1895, there was a vestry in the corner with a single bell rope (the pulley was seen during the reshingling). During the tower recladding in 2020, two pulleys were noted presumably for rope leading to the old vestry used for Sanctus bellringing. [The old vestry, disused 1878 – 1894, was located where the organ is now]. There seems to be no extant rope route down, so it may have been removed during the 1878 re-alignment of the South Aisle superstructure or the 1912 Bells frame installation.
The four-great arch-braced posts at the west end do not now carry the weight of the bells; when they did so, the working of the timbers had its effect on the west wall, which had to be buttressed outside. The five bells are now in an iron frame resting on girders which span the nave.
Some bracin g beams were removed from the posts in 1968 to when the death watch beetle in the tower was treated. The plaque reads: "1968. THE TOWER WAS RESTORED BY SYVIA SIMKINS & PAMELA KNAPP IN MEMORY OF THEIR PARENTS THOMAS AND JOAN HARTLEY OF SILCHESTER HOUSE."
g beams were removed from the posts in 1968 to when the death watch beetle in the tower was treated. The plaque reads: "1968. THE TOWER WAS RESTORED BY SYVIA SIMKINS & PAMELA KNAPP IN MEMORY OF THEIR PARENTS THOMAS AND JOAN HARTLEY OF SILCHESTER HOUSE."
The ladder was internal until 1860s when Twistleton Ffiennes removed the gallery that was beneath the tower and by 1878 the ladder was placed outside as seen today. The only change has been to make it safer with a harness, as hoops are inherently dangerous.
 The entrance to the Pigeon Tower was by ladder inside the Church: the entrance is now outside, and I am afraid does not add to its beauty, but I was anxious to get rid of the heavy interior ladder, and the outside access seemed to be more suitable. [1865-1878, Copy of Rector Ffiennes letter March 1907 transcribed 1927 F. Davidson]
The entrance to the Pigeon Tower was by ladder inside the Church: the entrance is now outside, and I am afraid does not add to its beauty, but I was anxious to get rid of the heavy interior ladder, and the outside access seemed to be more suitable. [1865-1878, Copy of Rector Ffiennes letter March 1907 transcribed 1927 F. Davidson]
In 1959, when the weathercock blew down, it was replaced by a vane made by the late Rex Monger (a villager) in the form of a fish, to commemorate the Christian past of the Roman town. During the spire repairs, it was renovated and repainted with Hammerite.
